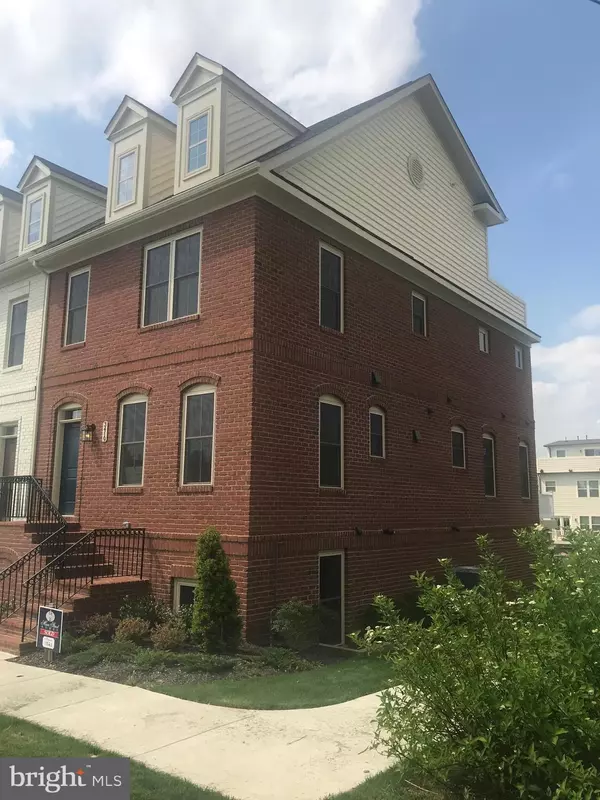$501,203
$490,000
2.3%For more information regarding the value of a property, please contact us for a free consultation.
3419 URBANA Frederick, MD 21704
4 Beds
5 Baths
2,496 SqFt
Key Details
Sold Price $501,203
Property Type Townhouse
Sub Type Interior Row/Townhouse
Listing Status Sold
Purchase Type For Sale
Square Footage 2,496 sqft
Price per Sqft $200
Subdivision Villages Of Urbana
MLS Listing ID MDFR246898
Sold Date 10/31/19
Style Traditional
Bedrooms 4
Full Baths 4
Half Baths 1
HOA Fees $111/mo
HOA Y/N Y
Abv Grd Liv Area 2,024
Originating Board BRIGHT
Year Built 2019
Annual Tax Amount $5,461
Tax Year 2018
Lot Size 2,842 Sqft
Acres 0.07
Property Description
Unique and Rare 4 Level, 22 ft Wide, mid-Level front entry, Custom Brick Townhome by Main Street Homes! 3,244 finished sq ft of beautiful, open living space. 4 bedrooms, 4.5 Baths. Cabinets are in but all other interior selections can still be chosen. Home is loaded with upgrades including: Lower Level Rec Room with Full bath, Oak Stairs 1st to 2nd and 2nd to 3rd Floors, Hardwood on the entire main level and upper hallway, Gourmet kitchen with Gas Cooktop, Double Wall ovens, Large island, Granite Countertops and Stainless Steel Appliances, Gas Fireplace in Family Room, Large Rear Deck, Upgraded Moldings throughout, 4th Floor Loft with Bedroom with 2 closets, Loft area, Full Bathroom, and Rear 4th Level Deck with Privacy and incredible mountain views!!! Single Family square-footage at a more affordable price. Home backs to dead-end alley with overflow parking directly behind and has an extra long driveway that leads to your oversized integral 2 car garage! Don't miss this opportunity - only one out of two remain in the whole community.
Location
State MD
County Frederick
Zoning RES
Rooms
Other Rooms Living Room, Primary Bedroom, Bedroom 2, Bedroom 3, Bedroom 4, Kitchen, Family Room, Basement, Loft, Other, Bathroom 1, Bathroom 2, Bathroom 3, Primary Bathroom, Half Bath
Basement Full
Interior
Interior Features Carpet, Crown Moldings, Family Room Off Kitchen, Floor Plan - Open, Floor Plan - Traditional, Kitchen - Gourmet, Kitchen - Island, Primary Bath(s), Recessed Lighting, Sprinkler System, Walk-in Closet(s), Wood Floors
Hot Water Natural Gas
Heating Central, Forced Air
Cooling Programmable Thermostat, Central A/C
Flooring Carpet, Hardwood, Tile/Brick
Fireplaces Number 1
Fireplaces Type Gas/Propane, Mantel(s)
Equipment Cooktop, Dishwasher, Disposal, Exhaust Fan, Microwave, Oven - Double, Oven - Wall, Refrigerator, Stainless Steel Appliances, Washer/Dryer Hookups Only, Water Heater
Fireplace Y
Window Features Double Pane,Low-E,Insulated,Screens,Vinyl Clad
Appliance Cooktop, Dishwasher, Disposal, Exhaust Fan, Microwave, Oven - Double, Oven - Wall, Refrigerator, Stainless Steel Appliances, Washer/Dryer Hookups Only, Water Heater
Heat Source Natural Gas
Laundry Hookup, Upper Floor
Exterior
Garage Garage - Rear Entry, Garage Door Opener, Oversized
Garage Spaces 2.0
Amenities Available Basketball Courts, Bike Trail, Club House, Common Grounds, Community Center, Exercise Room, Fitness Center, Jog/Walk Path, Library, Meeting Room, Party Room, Pool - Outdoor, Recreational Center, Soccer Field, Swimming Pool, Tennis Courts, Tot Lots/Playground
Waterfront N
Water Access N
Roof Type Architectural Shingle,Asphalt,Hip
Accessibility Other
Parking Type Attached Garage
Attached Garage 2
Total Parking Spaces 2
Garage Y
Building
Story 3+
Sewer Public Sewer
Water Public
Architectural Style Traditional
Level or Stories 3+
Additional Building Above Grade, Below Grade
Structure Type 9'+ Ceilings,Dry Wall
New Construction Y
Schools
Middle Schools Urbana
High Schools Urbana
School District Frederick County Public Schools
Others
HOA Fee Include Common Area Maintenance,Lawn Maintenance,Management,Pool(s),Recreation Facility,Snow Removal,Trash
Senior Community No
Tax ID 1107592504
Ownership Fee Simple
SqFt Source Estimated
Security Features Carbon Monoxide Detector(s),Smoke Detector,Sprinkler System - Indoor
Horse Property N
Special Listing Condition Standard
Read Less
Want to know what your home might be worth? Contact us for a FREE valuation!

Our team is ready to help you sell your home for the highest possible price ASAP

Bought with Johnice Comer • RE/MAX Realty Group






